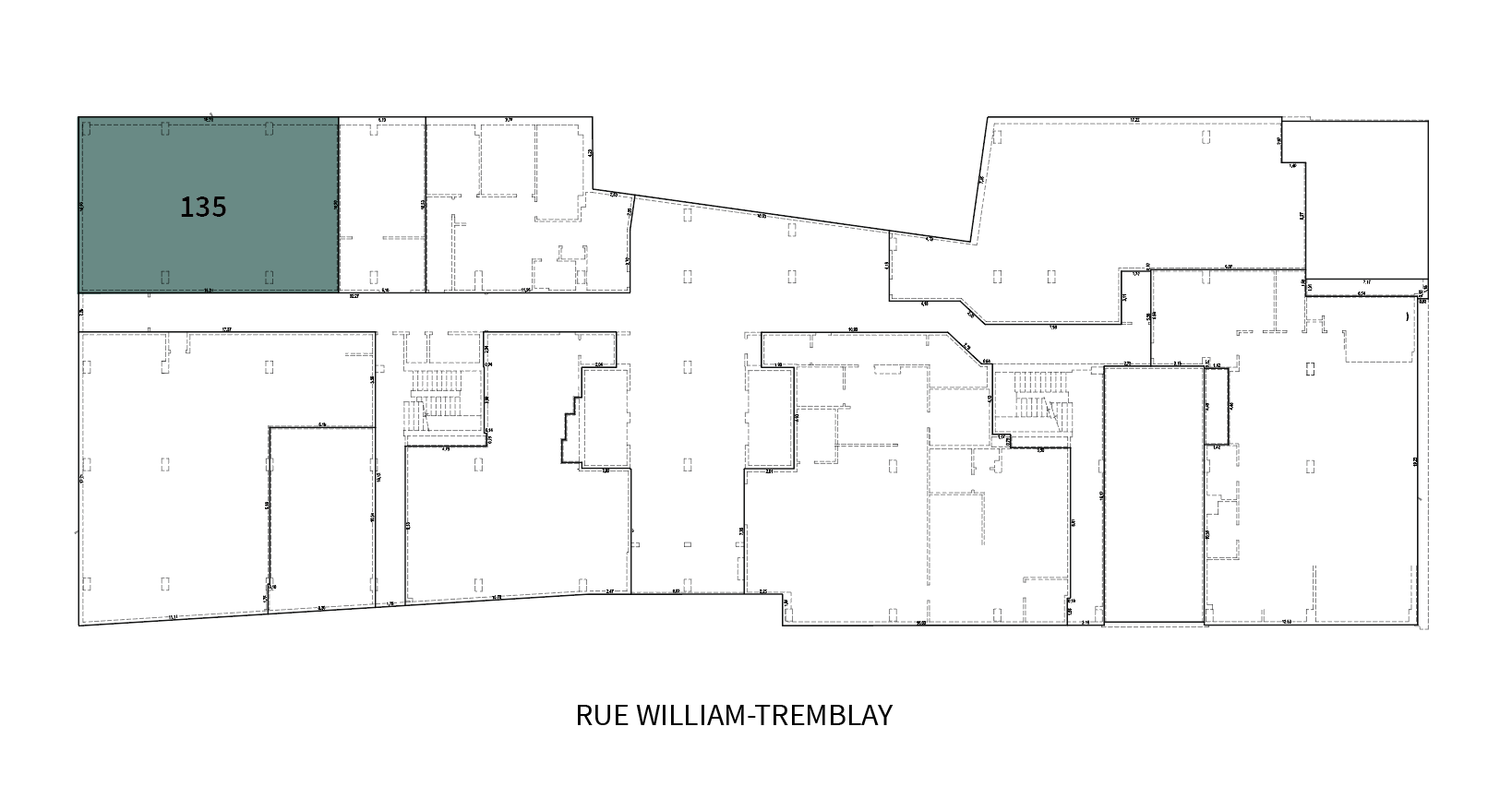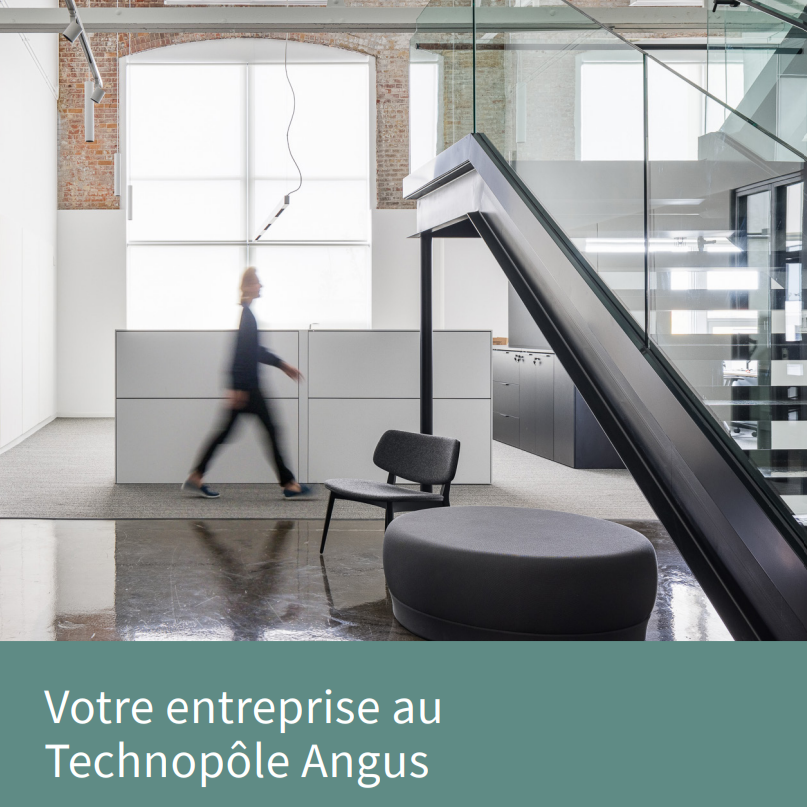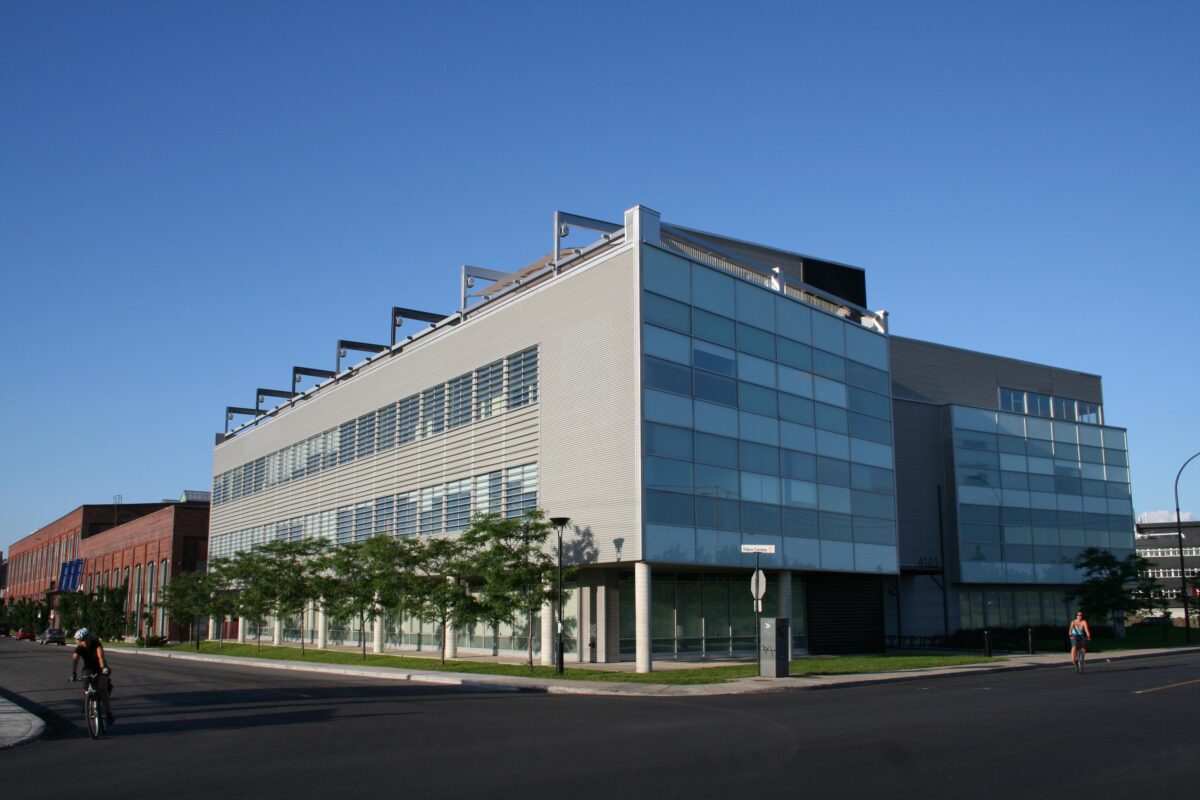Suite 135
2601 rue William-Tremblay
| Area | 1 946 square feet |
| Occupancy | Immediate |
| Layout | 100% customizable |
| Floor | Ground Floor |
| Ceiling height | 11 feet |
Building Features
- Year of construction: 2021
- Total area of the building: 100,000 sq. ft.
- 4 floors, typical floor of 25,000 sq. ft.
- Clear ceiling height: 11 feet
- Turnkey layouts available
- Indoor parking
- Security service, 24 hours
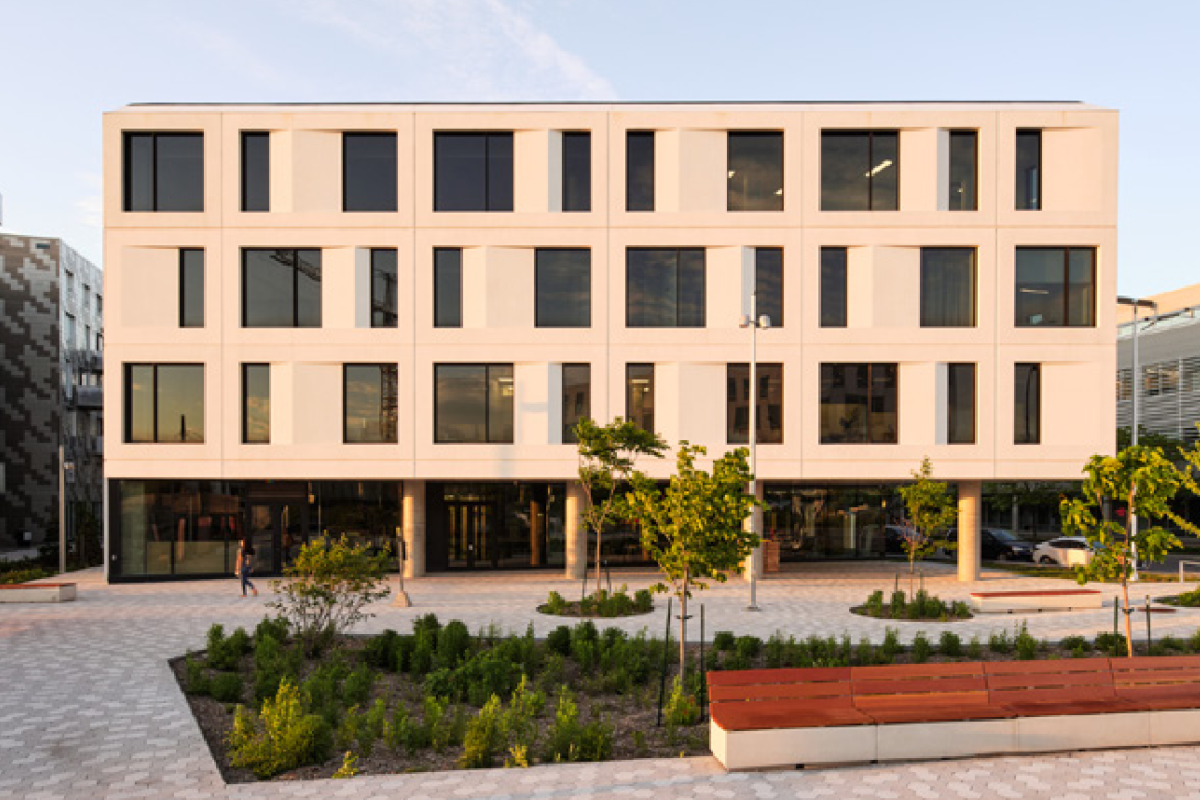

Angus: the best place to work
Located in the heart of Montreal, in the borough of Rosemont-La Petite-Patrie, the Technopôle Angus is a dynamic living environment for businesses, workers and residents alike.
Located in Rosemont, near the Plateau Mont-Royal and downtown, Technopôle Angus is strategically located in Montreal.
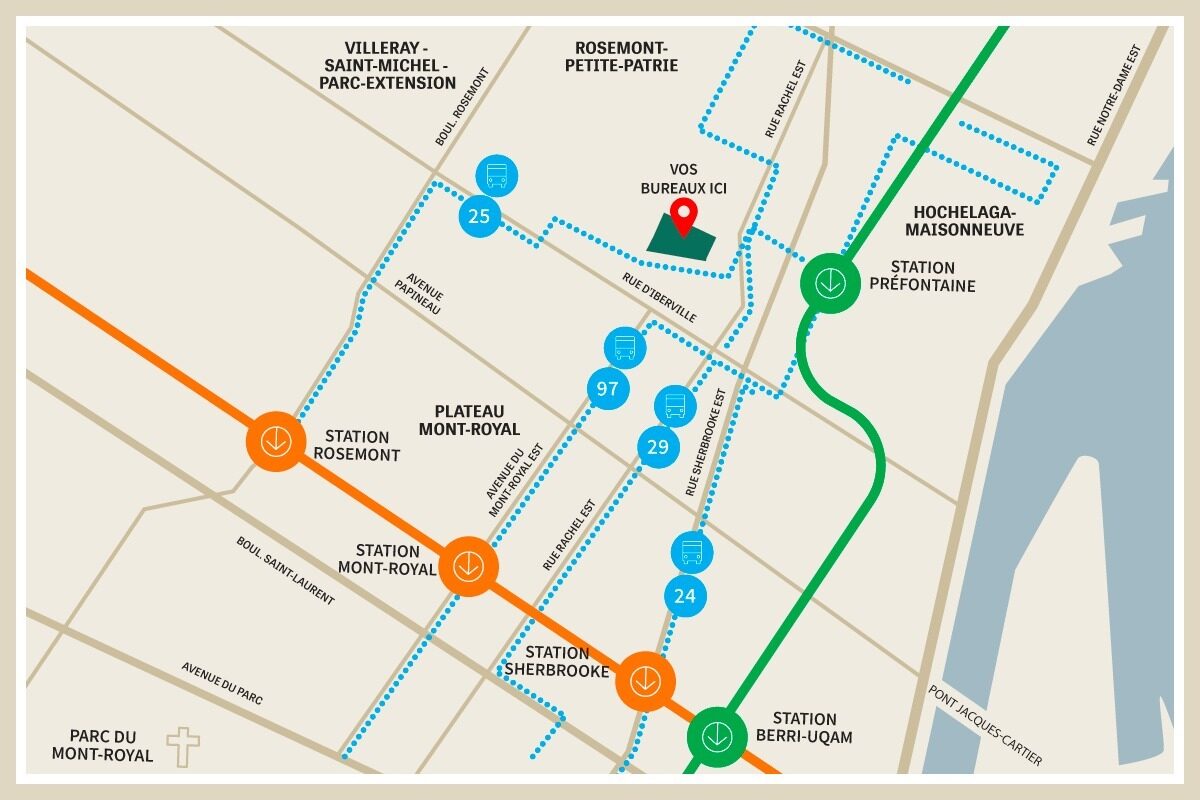
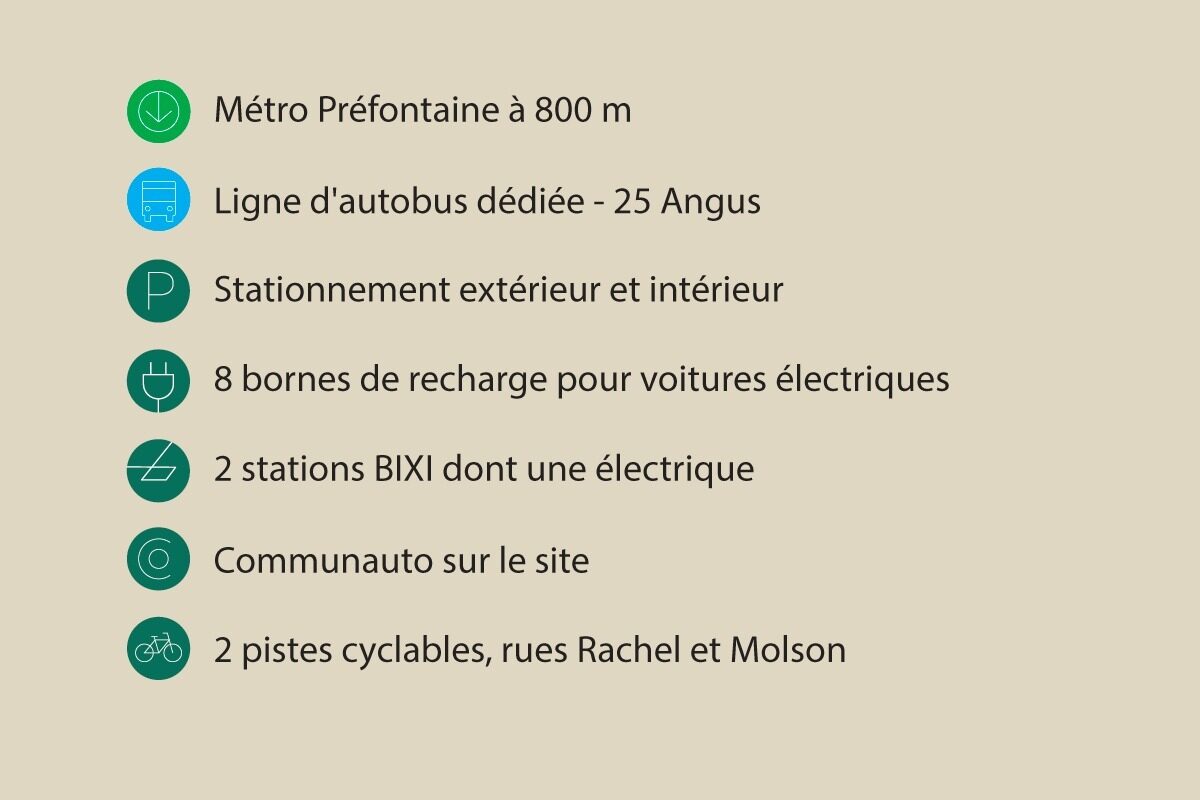
The many restaurants and shops in the area are a delight for workers.
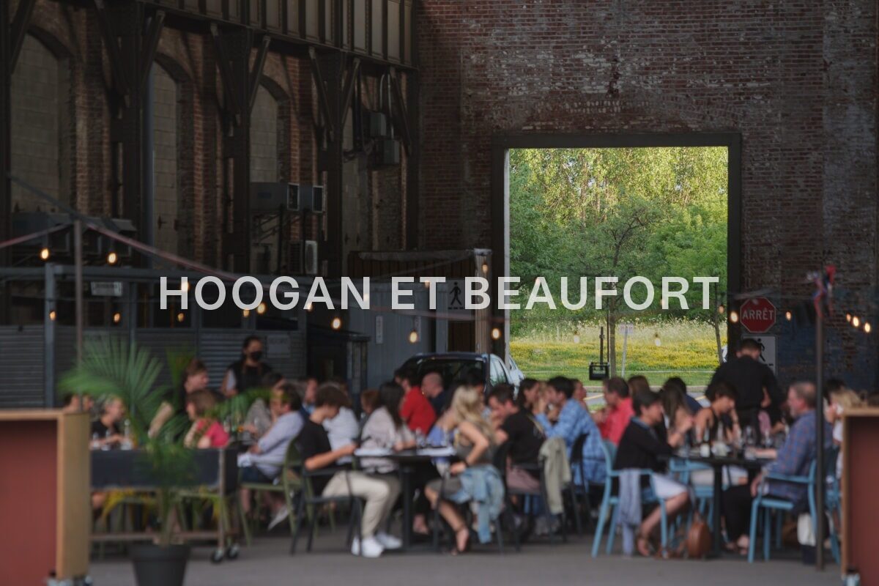

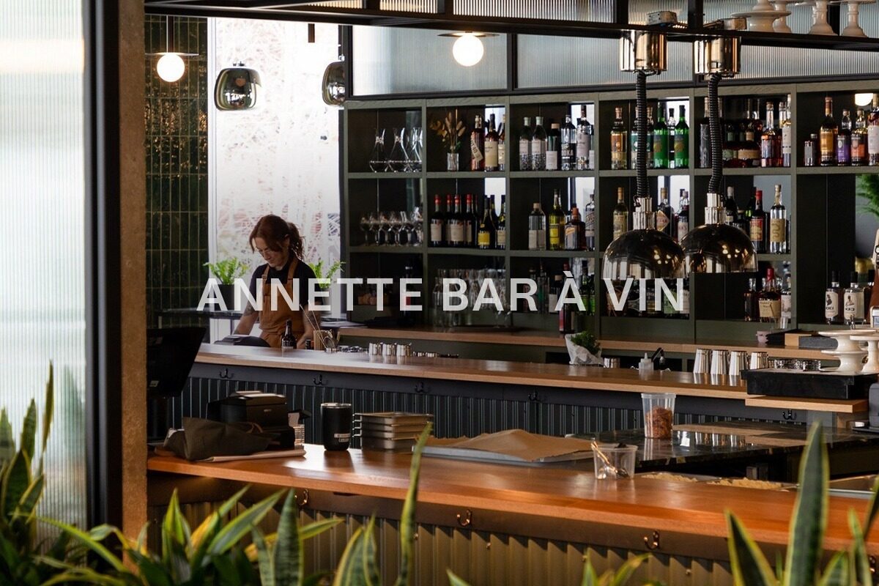
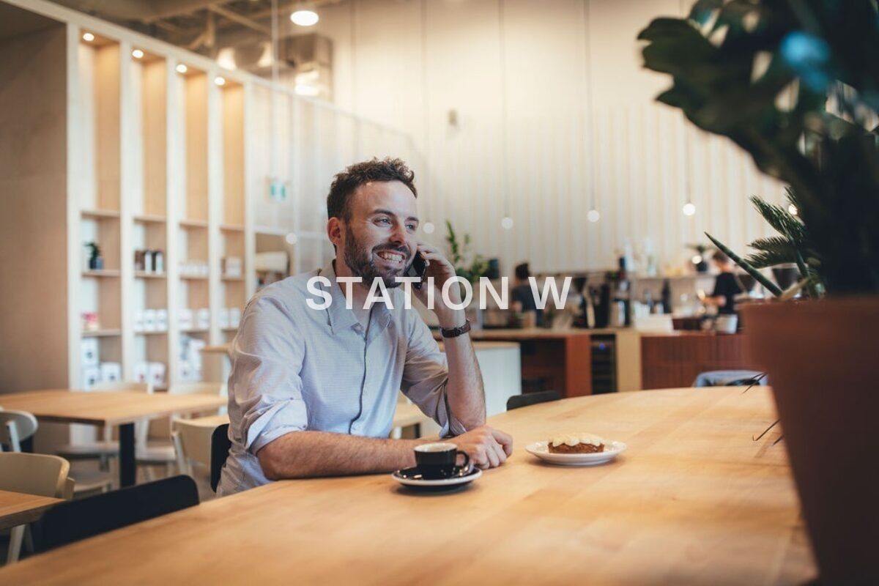
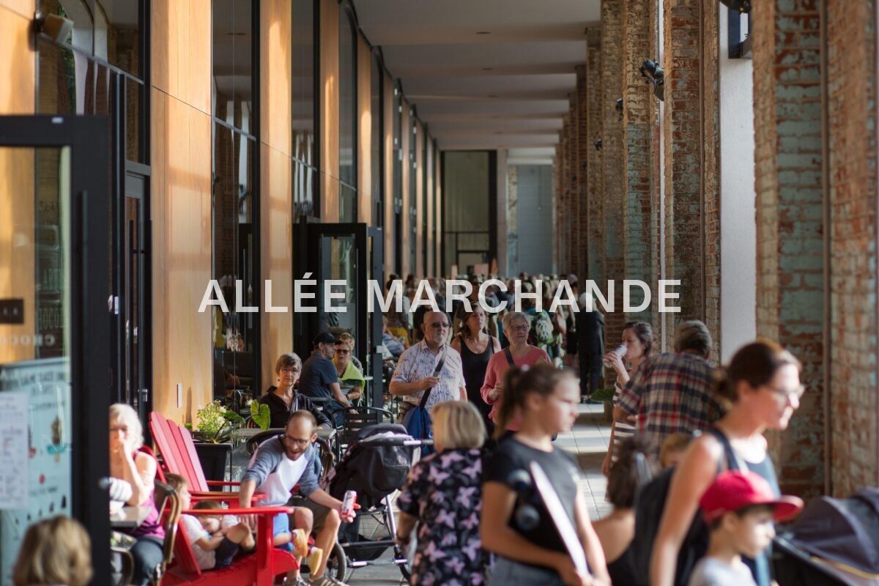
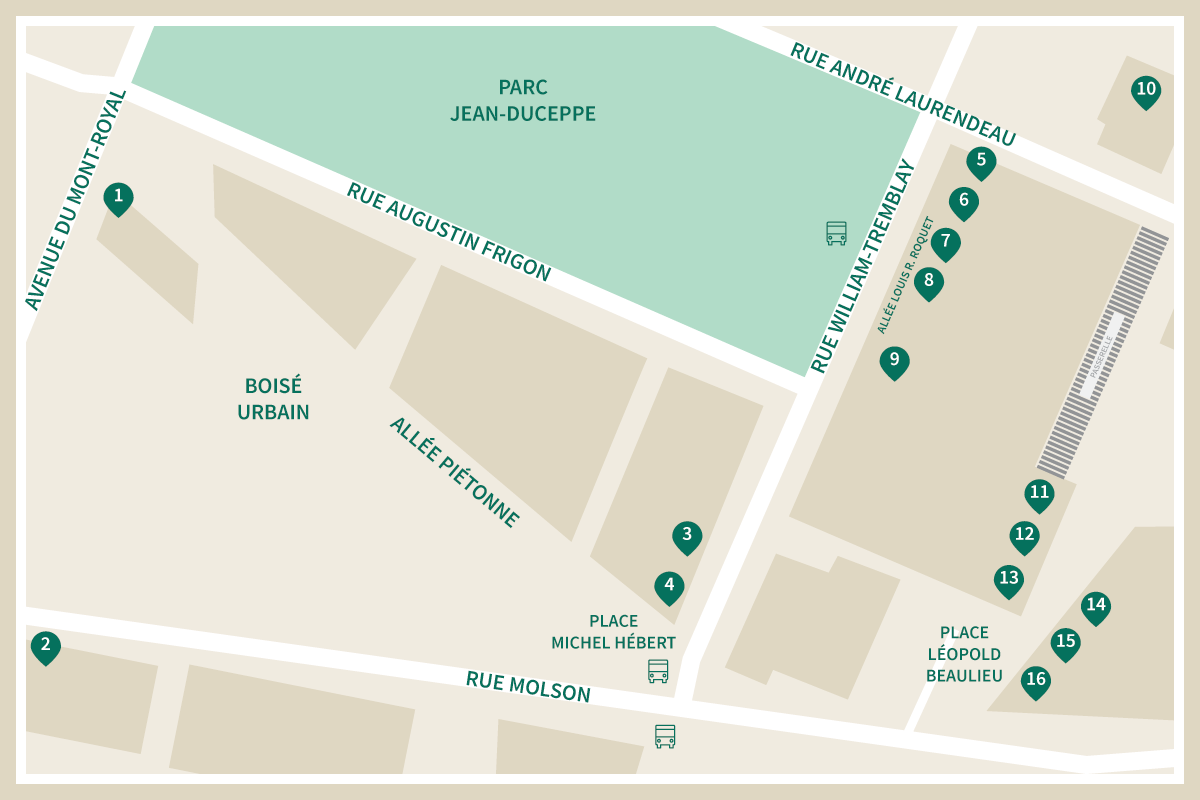
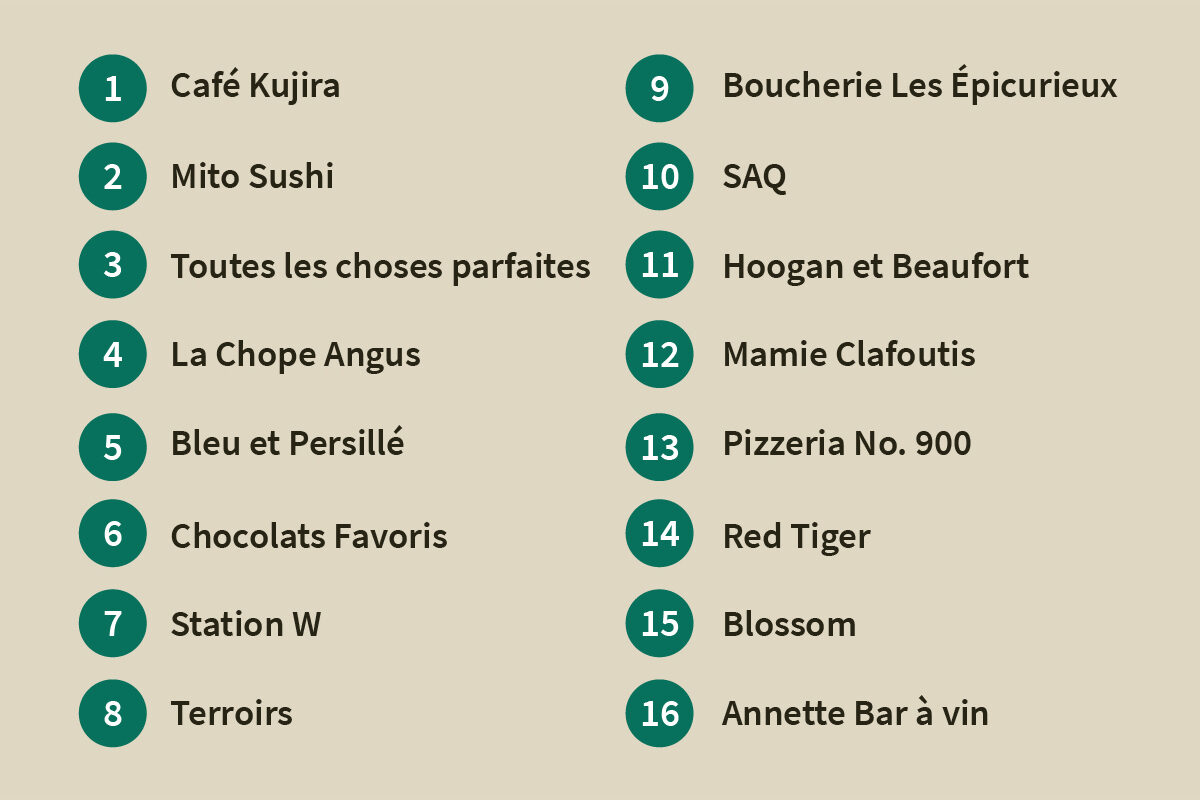
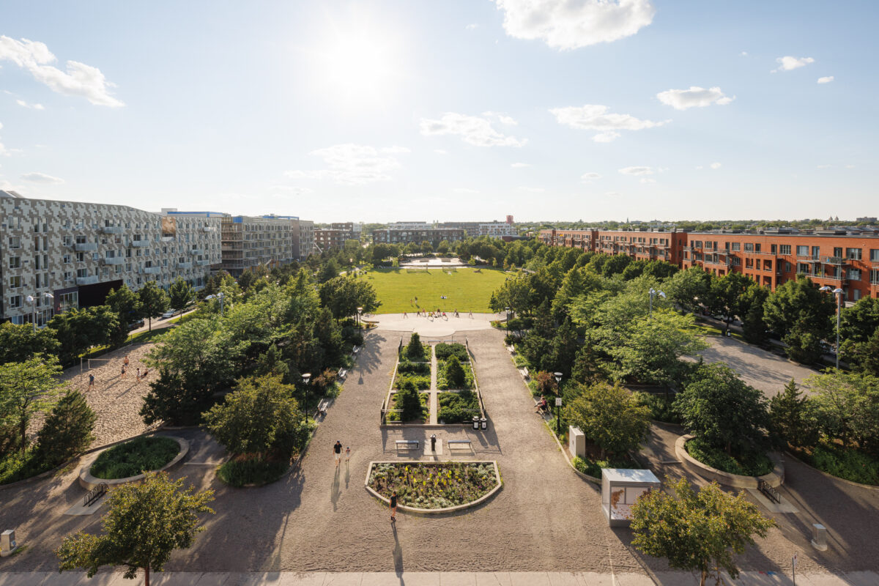
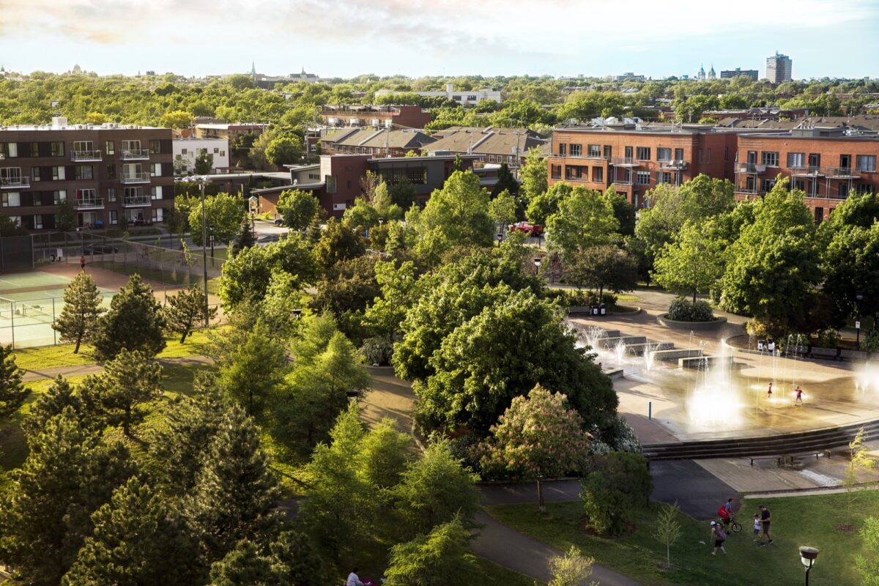
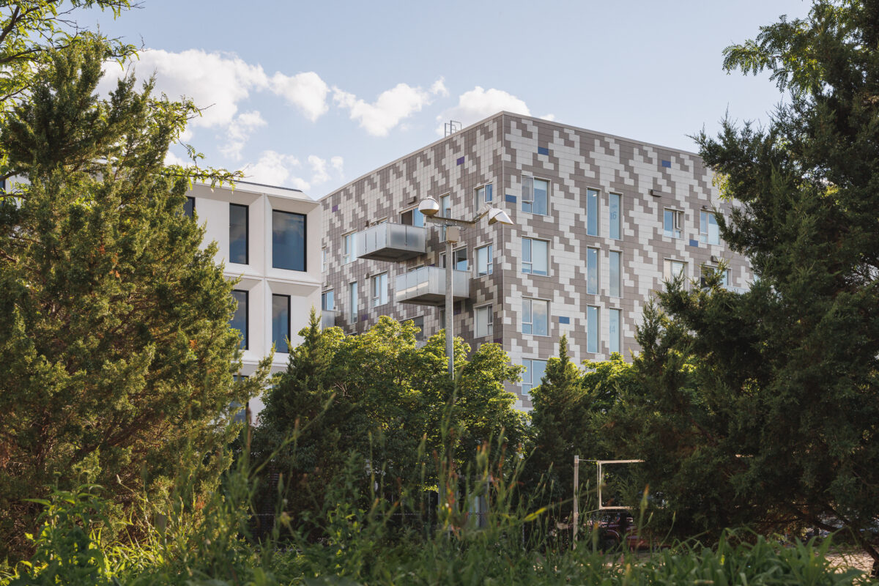
Facing Parc Jean-Duceppe, the LEED ND-certified Angus eco-district includes:
- A tree-lined pedestrian street
- A 45,000 sq. ft. urban woodlot
- Two public squares
- Ecological corridors for biodiversity
- On-site rainwater management and recovery
- A heat transfer loop between buildings
Other spaces available
Do like lg2: set up your head office in Angus
Claude Auchu, CEO of the 300-employee agency, saw Angus as a place with immense outreach potential:“For us, moving into the Angus eco-district, which has become a world reference in urban development, meant making a responsible and visionary business choice.”
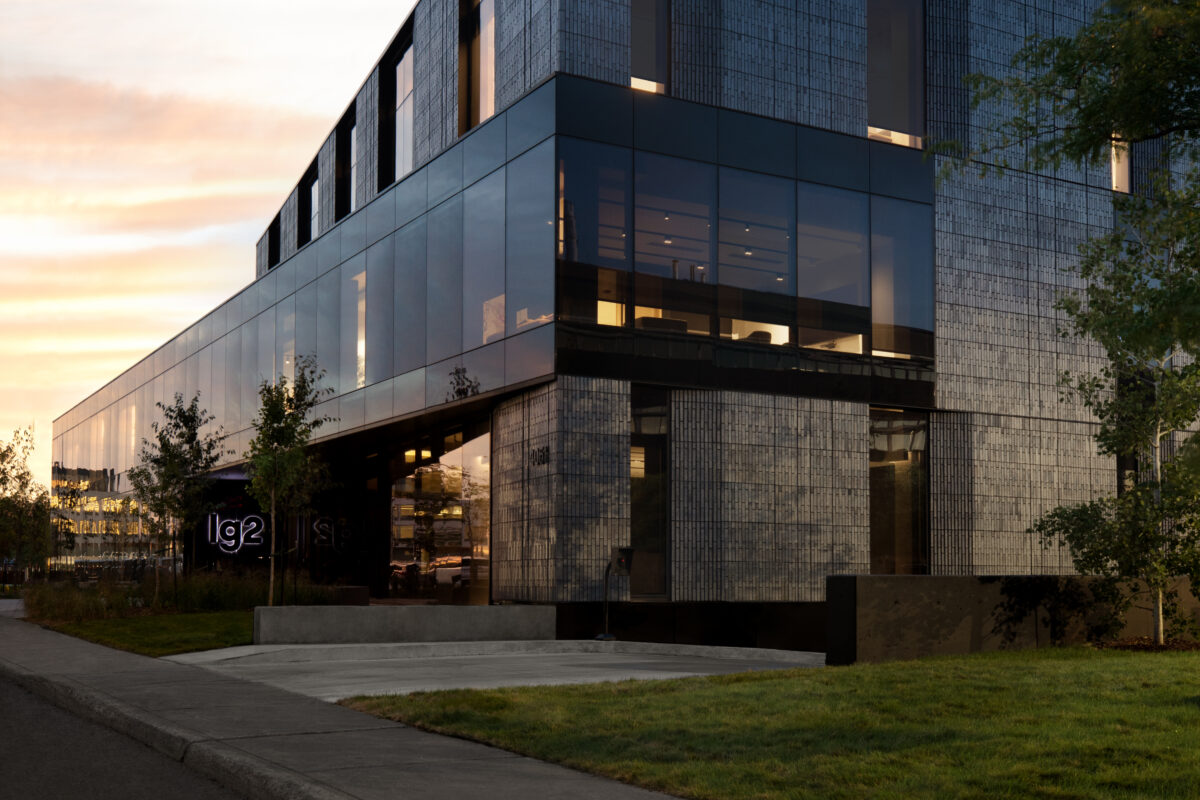

Make an appointment
Complete the form and our commercial leasing team will contact you shortly.
Email: fdubois@sda-angus.com
Phone: (514) 528‑5230
Your message has been successfully relayed.
